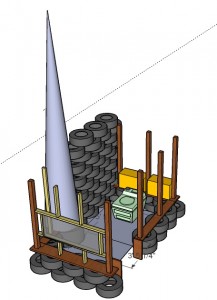
Here’s a sneak peak at how things are coming along:
I’m two revisions into my design for the strawbale composting toilet building and I’ve discovered a few things:
- I don’t know enough about living roofs
- It takes a long time to design a building
For point number one, I’m struggling with my roofing system because this roof is not only supposed to support the weight of a fully saturated living roof with plants, but also the weight of two or three people and perhaps some lounge furniture and some safety railing to serve as a scenic overlook.
For point number two, I’m over twenty hours into the actual design process and I haven’t even gotten to hashing out the particulars of the pathway that spirals around the building to the top of the overlook! However, some of this time is due to my unfamiliarity with Google SketchUp, the 3D software I’m using to design my models.
At this point in my design process, I’ve got a few things figured out. I know for sure that to accommodate the size of the toilet and to still follow the ADA requirements for an accessible stall, my building will have an interior footprint of 115″ x 61″. I’ve also reconsidered the rounded east walls due to complexities in the design process (and personally thinking it’d be too hard to accomplish in such a quick workshop).
Hopefully a few phone calls with the family civil engineer will help me determine the correct support structure for the living roof, and progress on the design can continue.

