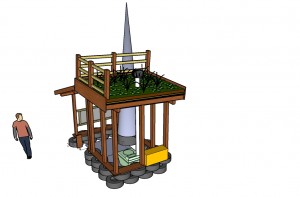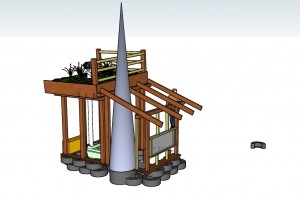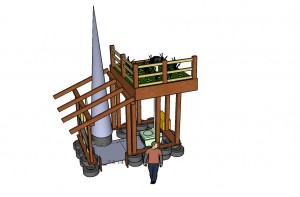I’ve made a bit of progress on the roofing systems of my Glorified Privy building. I says “systems” because there are two roofs on this building – a living roof and a metal roof from which to collect rainwater. I’ve learned a lot about living roofs in this past week, studying cases online and in books. I figured out what sort of plants do well in 4″ of soil in our climate that also self-seed. I’ve also spoken with the family civil engineer and figured out my dead and live loads for the living roof, which gave me a good idea on the type of lumber I need to use, and how far apart the rafters need to be to support the loads.
There were a few areas where I differed from the usual living roof construction methods. Annie had suggested bitumen as our waterproofing membrane, but further research into the subject has led me to not choose this material. Since “asphaltic bitumen is an organic material, roots can naturally attempt to penetrate the surface while seeking nutrients” (greenroofs.com). A common practice in the industry is to pour a concrete slab over the asphaltic birumen to prevent this from happening. Since our budget cannot support the purchase of I-beams to support the weight of a concrete slab, this building will use a double layer of 6-mil plastic as the waterproofing membrane for the living roof. The 6-mil plastic is the same material we use for the vapor barrier between the tire foundation and the strawbales, so we will already have this material on hand.
Another area where this design will differ from conventional living roofs is the drainage layer. Most living roofs use gravel or lava rock as the drainage layer. Others use pre-fabricated plastic drainage layers. We’ll be using a low-tech option – biscuits of straw. They are lightweight, allow water to drain, easy to install, and readily available during our build. One disadvantage of this method is that the straw will decompose and will need to be replaced every few years, so the entire roof will need to be shoveled out and re-planted.
I still haven’t modeled my living earthberm ramp to the living roof, but that will come next in the design. For now, here are a few views of my model to satiate your curiosity.




